If there’s one thing I love about my job (besides the making dreams come true, fighting for the rights of my clients, helping them change their life from the space around them, landing them the best investments, getting them top dollar and the best deal, putting together bomb marketing, creating beautiful spaces, ceaselessly growing my education, delivering gifts, and making lifelong friends) it’s touring homes, from the most bizarre of properties (we’re talking tires in the wall and forest-sized atriums in the living room) to the most gorgeous of estates with waterfall counters and rolling foothill views.
I love representing our local builders even more so as we get to help select finishes, modify floorplans, and watch as the whole thing comes together.
If you’ve followed me for a while, you probably already know the home I’m about to share has been one of my very favorite designs, built by Country Homes and marketed and sold by us at the beginning of the year.
So, if you’re anything like me, put a bucket by you to catch the drool, and enjoy the ultimate virtual tour of this Modern Designer Home with a Hint of Farmhouse.
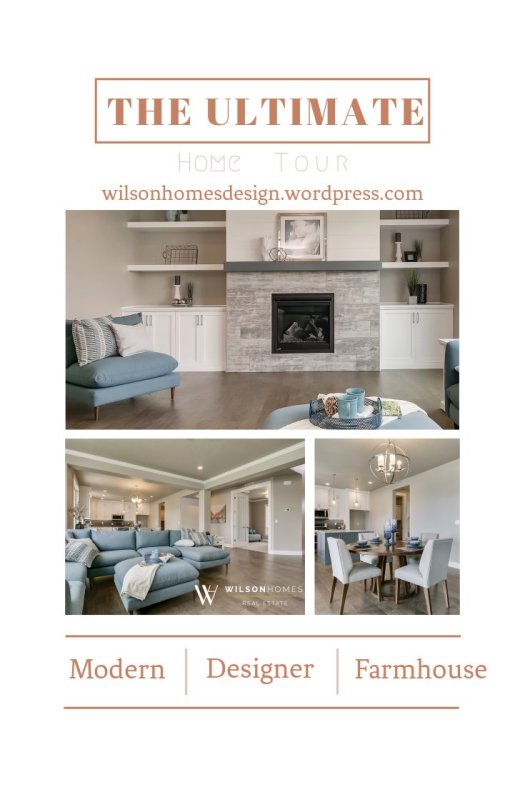
“Home is the nicest word there is.”
– Laura Ingalls Wilder
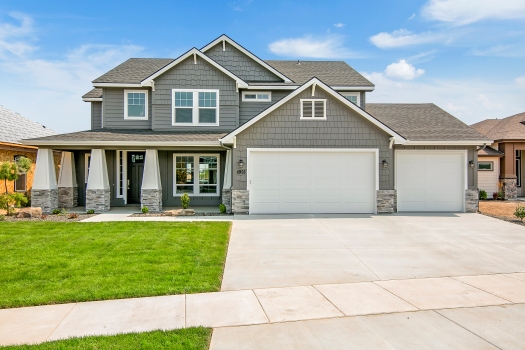
The biggest trend we’ve seen over the last few years is clean, simple, and mostly neutral. I love the popular blue/gray color with simple white trim and square tapered columns, shaker accents, and light stone work with gray hues.
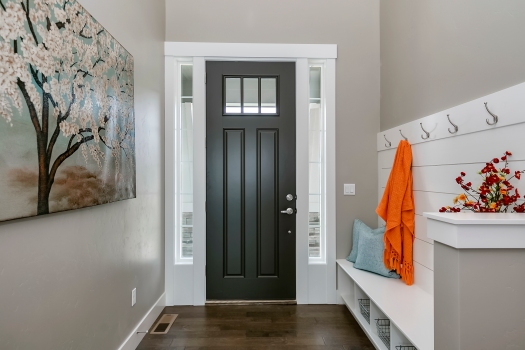
Inside we are greeted by a bright entry way with an 18′ ceiling and gorgeous hardwood floors. We added the farmhouse feel by mixing in orange and blue to clean color scheme. The walls are painted a neutral gray, and dressed up with modern craftsman trim, running 4″ tall along the floor. I love the built-in cubied bench with hooks, creating an inviting atmosphere and allowing guests and kids to have a place to put their belongings rather than leave a pile of shoes at the door. The simple white helps carry on the clean, elegant design, while the shiplap panels add to the farmhouse touch.

The entry way opens to a powder bath on the left, followed by the stairs, with an open view to the living room through the geometrical arch.

Large windows, white trim and crown molding, complete with white built-in cabinets and shelves bordering the full ceiling bright fireplace with slate tile and shiplap accents make this a bright and cheery space that puts your heart instantly at ease as soon as you step in.
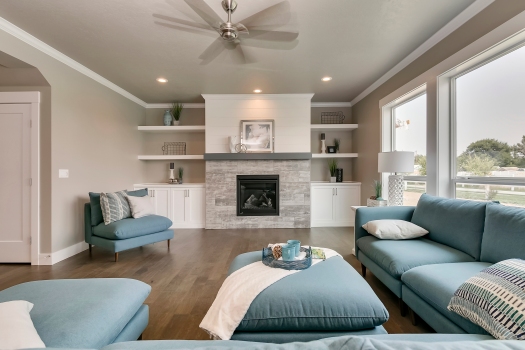
The solid gray slate mantle creates the perfect transition from stone to shiplap, and adds a modern edge.
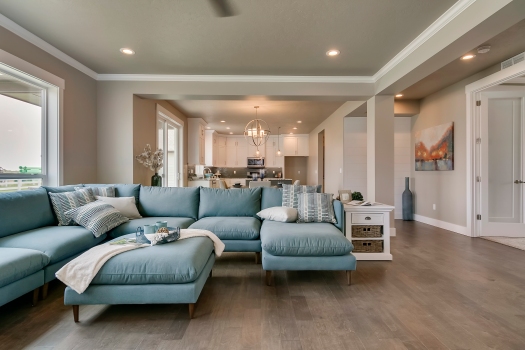
This RC Willey sectional fills the space perfectly, and we chose blue to tie in with the blue in the kitchen, and again add some color for a cozier feel. We also knocked out the wall between the living and kitchen/dining area that used to be in the old floorplan, to create the spacious open layout.
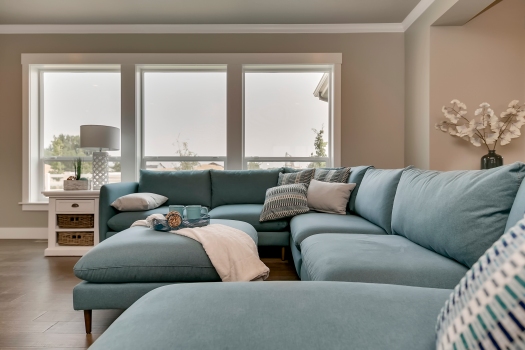
The white end tables accent the built-ins, and the white throw blanket adds to the cozy feel, and completing the design is a wire metal ottoman tray for your books and mugs and final tying design pieces.
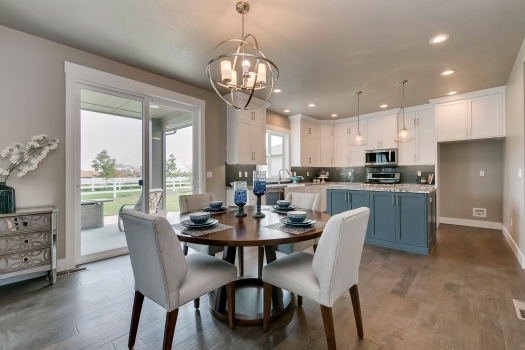
The beautiful wood floors carry through the living room and the dining and kitchen area. Designer chandeliers and pendants dress up the space tremendously, while a round dining room table creates a more intimate space, complete with white dining chairs, and a classy credenza.
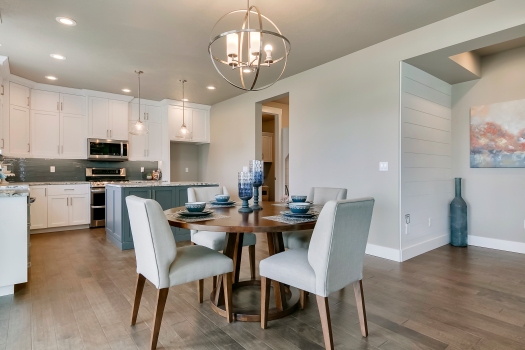
A credenza could also be placed on the opposite wall, but I love how this vase fills the space without diminishing the gorgeous shiplap statement wall.
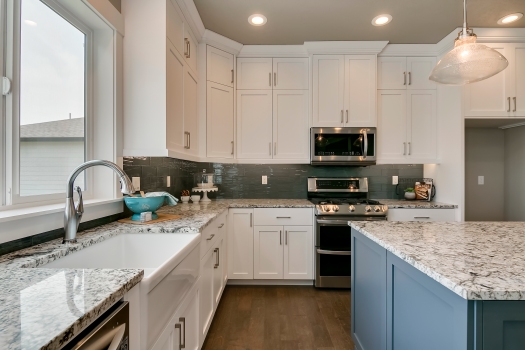
What is farmhouse design if not a dreamy window for gazing over the large, white, cast-iron farmhouse sink. The white cabinets make the perfect modern farmhouse combination, and the full ceiling design with crown-molding is enough to strike envy within any amateur chef and hostess. Complete, of course, with stainless steel appliances, ice granite counter tops, and a beautiful blue glass tile backsplash.
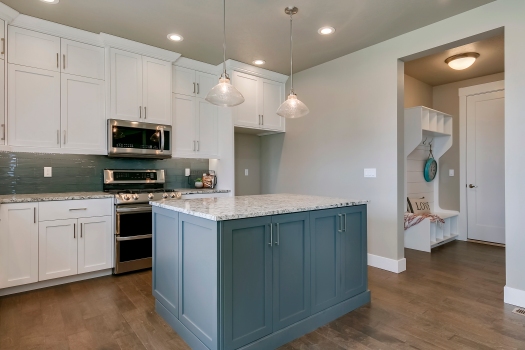
The large center island adds not only to the dreamy design with that gorgeous blue, but also the dreamy storage with cabinets on both sides.
Off the kitchen find the mud room to the large 3-car garage, complete with another mudroom bench with additional cubbies, and the beautifully designed laundry room off one side, and large pantry off the other. 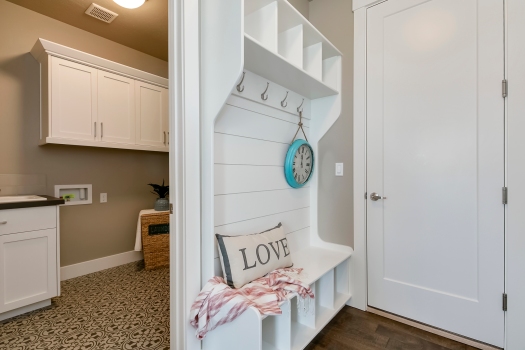
The same white cabinets are continued into the laundry room, and check out that gorgeous geometric black and white tile floor.
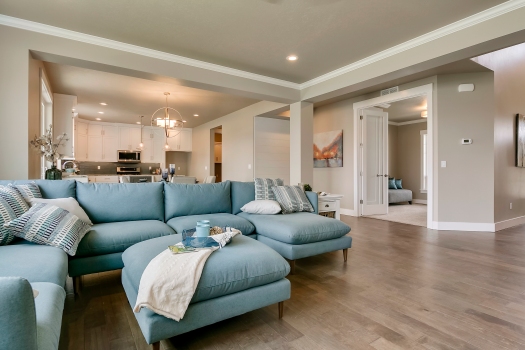
Off the living room two French doors beckon you in to the bright and cozy office.
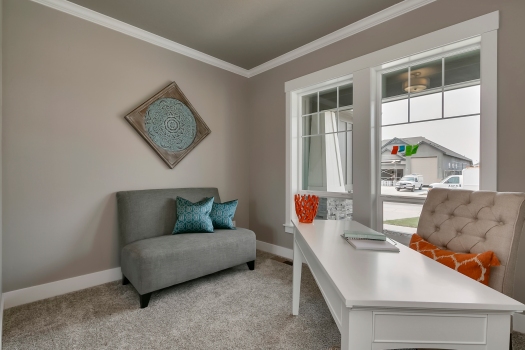
Crown molding is continued this room, and the double windows help make this such an inspiring work area. We continued the orange and blue design into every room, with subtle pops of color in common items (Psst…Pillows and blankets are the easiest way to bring in the color you want).
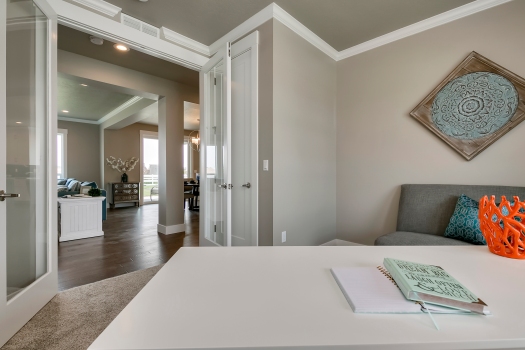
It’s even complete with a closet for all your files and extra items.

The downstairs powder bath creates a consistent design with the same blue cabinets found on the kitchen island, carried on through the custom mirror frame. The granite counter top also mimics the kitchen design, and is complete with a gorgeous undermount sink.
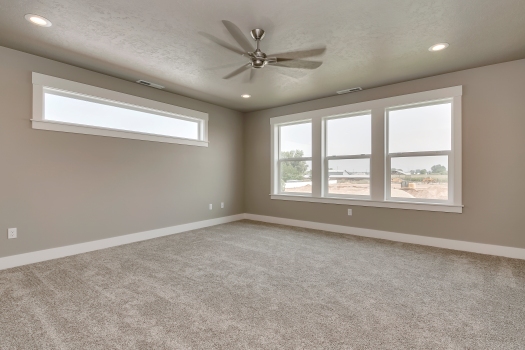
Upstairs find four oversized bedrooms, with a truly breathtaking master suite, made airy and bright through window placement, that is carried through to the luxurious master bath.

Find a luxurious soaker tub wrapped in the same slate tile from the fireplace, the same white cabinets from the kitchen complete with an below sink drawer and custom mirror frame.
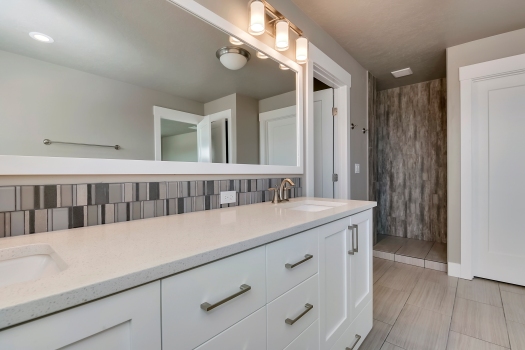
The glass tile backsplash used in the downstairs bath is carried upstairs, and added luxury is found through the quartz countertops and beautiful gray tiled floor. The slate tile is turned vertical and carried through the entire walk-in wrap-around shower, with a pebble floor and smaller mosaic tile strip inside the shower. Let your imagination run wild here, because I promise you the design is even better than what you’re picturing (and so is the walk-in closet).
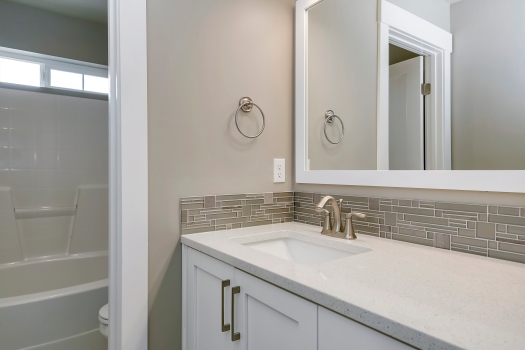
The same countertops and and cabinets are carried into the other bath, with a mosaic gray glass tile is incorporated.

Your awesome-self deserves an awesome space that supports and inspires you to be even more awesome. Never stop designing a life you love.
KP


